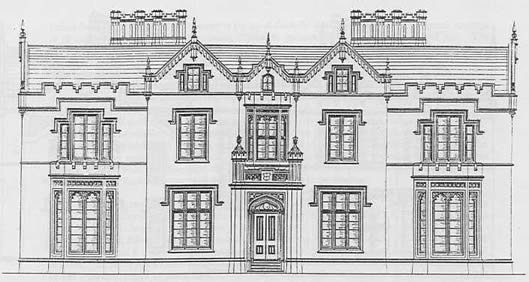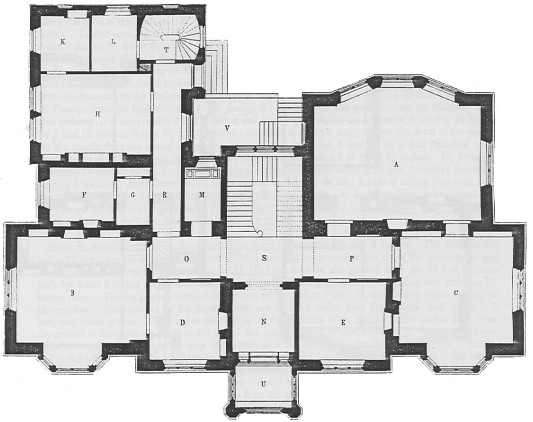 |
Subscribe to historic house plans at www.patreon.com/houseplans.
Villa in the Gothic Style, 1845.
Part I: Ground Plan and Front Elevation.
In selecting the style of architecture most suitable for Villas, particular attention should be paid to the scenery of the locality in which the edifice is to be erected, as each style of architecture has peculiar charms of its own, the beauties of which will be shown to more advantage when placed in accordance with the characteristic appearance of the site.
If the locality be elevated or rocky, it is the best adapted for Gothic, particularly that which is castellated and of irregular outline. But where the situation is rich and less picturesque, it will harmonize better with that style of Gothic represented in the... Plates:
|
Book Plate XIX, GROUND PLAN AND FRONT ELEVATION, shown here. Book Plates with descriptions also in book: Chamber Floor and Back Elevation; Details; Plan of Roof; Details of Library; and Section and Details.


FRONT ELEVATION.- The whole extent of the Front Elevation is 89 feet 6 inches, divided into five compartments; the centre compartment behind the porch is finished with a gable top, terminating with a pinnacle; the height from the ground to the gable top is 39 feet 6 inches, and to the top of the pinnacle 43 feet 6 inches, its breadth being 10 feet 6 inches; and the compartment on each side of the centre is finished with a gable top, terminating with a pinnacle, and also small octagonal turrets at the angles, supported with corbels, and terminating in ornamental pinnacles; the height from the ground to the gable top is 42 feet 6 inches, to the top of the pinnacle 46 feet 3 inches, and to the top of the pinnacles on the angles 39 feet; the breadth of each of these compartments is 16 feet 8 inches. The compartment to each end is 34 feet 6 inches high to the top of the battlements; to the top of the turrets on the external angles 34 feet 8 inches, to the gable top 42 feet 6 inches, and to the top of the pinnacles 45 feet 9 inches; the breadth of the end compartments are each 22 feet 10 inches. The height from the ground to the top of the roof is 41 feet 4 inches, and from the ground to the top of the chimney stalks 47 feet 9 inches. The entrance to the Porch is 6 feet wide, and 13 feet 6 inches high from the ground to the top of the soffit of the arch; the height of the Porch from the ground to the top of the enriched battlements is 19 feet, and from the ground to the top of the finials, on the octagonal buttresses, 25 feet; its breadth, including the octagonal buttresses, is 12 feet 10 inches. The entrance within the Porch is 4 feet 6 inches wide, raised 2 feet 6 inches above the level of the ground, ascended by 5 steps, two of which are above the level of the floor in the Porch; the door is 8 feet 3 inches high to the under side of the transom, between the door and fanlight; the transom is 8 inches thick, and the fanlight 1 foot 7 inches high to the top of the soffit of the arch. The side light on each side of the entrance door is 13 inches wide, by 7 feet 6 inches high to the top of the soffit of the arch. The central windows on the ground floor, on each side of the Porch, are 10 feet high, by 6 feet 9 inches wide, each being divided into six compartments by two mullions, and a transom 5½ inches thick. The top of each window is crowned with a tablet, which reaches 2 feet 5 inches below the top of the window. The oriel windows on the ground floor are both of the same dimensions, each being 20 feet 3 inches high from the level of the ground to the top of the battlements; the central part of the window is divided into two compartments, each 2 feet 4 inches wide, by 10 feet 8 inches high, to the top of the soffit of the arch; each of the diagonal openings is 1 foot 8 inches wide in the clear of the reveals, and 10 feet 8 inches high to the top of the soffit of the arch. The oriel window over the Porch on the chamber floor is corbeled out from the wall; its height from the ground to the window sill is 20 feet 6 inches, and from the ground to the top of the battlements 32 feet 9 inches; the central part of the window is divided into four compartments, by a mullion and transom 5½ inches thick, each compartment being 1 foot 7 inches wide, by 4 feet high, from the sill to the under side of the transom, and 3 feet 6 inches from the upper side of the transom to the top of the soffit of the arch; each of the diagonal openings is 10 inches wide in the clear of the reveals, divided by transoms the same as in the central part. The other windows on the chamber floor are 20 feet 9 inches from the ground, - those in the central part, on each side of the oriel window, are divided into two compartments, each 2 feet wide, by 7 feet 10 inches high, crowned with tablets, which reach 1 foot 6 inches below the top of the window. The window over the oriel window, at each end, is divided into three compartments by mullions 1 foot 2 inches thick; the central division being subdivided by a mullion 5½ inches thick, into two compartments, each 1 foot 10 inches wide, by 7 feet 10 inches high; the side divisions are each 1 foot 2 inches wide by 6 feet 2 inches high. The top of each window is crowned with a tablet, which reaches 1 foot 6 inches below the top of the window. The windows on the Attic floor are 33 feet from the ground; the one over the oriel window is 1 foot 10 inches wide, by 3 feet high to the top of the soffit of the arch. The other two are both of the same dimensions, each being divided into three compartments, by mullions 10 inches thick; the centre division is 2 feet wide, by 4 feet high, and each of the side divisions is 8 inches wide, by 3 feet high. The water tables over these windows reach 8 inches below the top of the window.
|
| House Plans | Samples | Privacy Policy | Home |