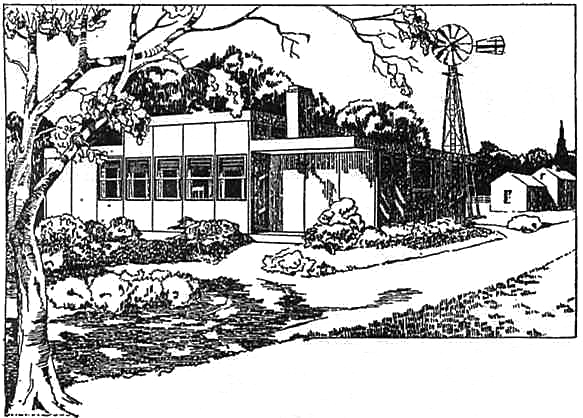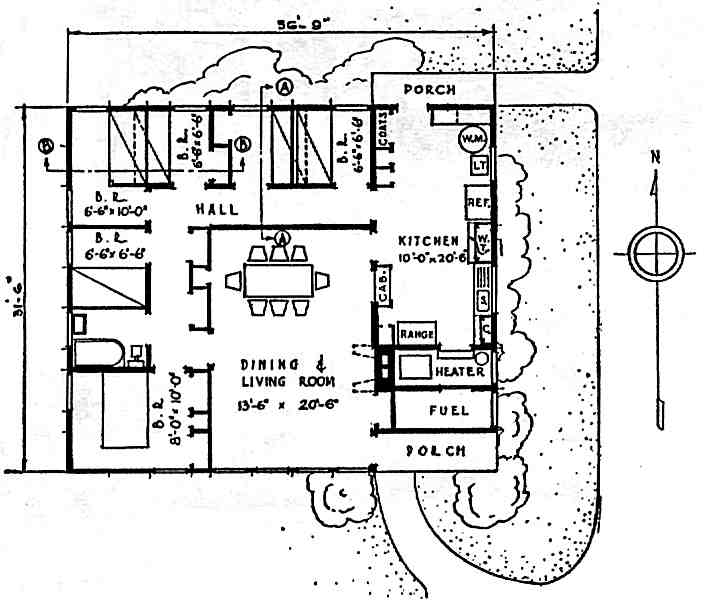
Subscribe to historic house plans at www.patreon.com/houseplans.
International-style, 1935.
 |
One of 40 house plans from the book

Floor areas: Superstructure, 1,125 square feet. Porches, 35 square feet.This is a new type of low-cost house designed to provide five small single bedrooms or sleeping compartments and one bedroom of average size. The sleeping compartments are not very large, but to secure privacy and yet maintain economy of construction, something must be sacrificed. In this case it is unnecessary space.
The sketch showing the arrangement of bunks illustrates an interesting feature of this house. In the right-hand room the bunk is near the floor, and wardrobe and dresser space is obtained in the partition between the two rooms. In the left-hand room the bunk is 4 feet above the floor and projects over the one on the other side of the partition.
Wardrobe space is arranged under the bunk. This room is especially suitable for a boy. A folding study table is provided under the window in each room. On warm nights air circulation would be obtained by opening the bedroom doors to the hall, which is ventilated by the windows above the lower roof. By omitting all but one of the partitions forming the five small bedrooms two good-sized rooms can be obtained.
The exterior appearance may seem, at first glance, unusually severe, but by omitting a pitched roof and the ornamental features of cornice moldings and trim decorations, the cost of construction is materially lowered. Here everything has been reduced to the simplest form possible.
With the heater room adjoining the kitchen, there is little need for a basement, thus an important item of expense is eliminated. The kitchen and workroom form a compact and very convenient unit along the driveway side of the house, while the large living room commands a good view of the highway. The living room an halls are lighted and ventilated by the small windows above the lower roofs. Closet space is provided in every room.
As in plan 6531, all dimensions are multiples of 3½ feet so that the house can be either prefabricated or built in the ordinary way.
A New Printing of the 1935 Farmhouse Plans
ALL-AMERICAN
FARMHOUSE
PLANS
By WALLACE ASHBY, Chief, Division of Structures, Bureau of Agricultural Engineering.
Acknowledgment is made of the extended collaboration of Louise Stanley, Chief, Bureau of Home Economics, in selecting and reviewing the plans presented herein; and of the helpful assistance of W. H. Nash, architect, Bureau of Agricultural Engineering, in the preparation of both the manuscript and illustrations for publication. Mary Rokahr, senior home management specialist, Extension Service, and Eloise Davison, director of domestic electric service program, Electric Home and Farm Authority, made valuable suggestions regarding arrangement of kitchens and other equipment. Helpful comments and suggestions have been received from many other persons. Many of the perspective sketches illustrating the house plans were drawn by C. W. Mead, Bureau of Agricultural Engineering.
Note: There are economical farmhouses represented, yet no barns or out-building plans in this title. Originally published in 1935 As Farmers' Bulletin Number 1738 by the U.S. Department of Agriculture. New Printing 2001, by Merrymeeting Archives, LLC. Copyright claimed only in "All-American" addition to title, minor rearrangement of page sequence, and coloration and minor redesign of the cover page, otherwise exclusive of entire book.
70 pages, spiral-bound, 5½"x8½", Illustrated.
Book has influence of the parallel lines of Prairie-style and America's Regionalist Art Period; all are modest homes. 6 House Interior Illustrations, including 3 Kitchen Designs, 40 Home Plans and 54 House Exterior Illustrations.
| Chapter. | Description. |
|---|---|
| Farmhouse Requirements. |
|
| Construction Materials. | |
| Costs. | |
| Working Drawings. | |
| Plans for Houses. |
All-American Farmhouse Plans.
Continuous house plans at www.patreon.com/houseplans.
Access today and keep charter-member prices.
| House Plans | Samples | Privacy Policy | Home |