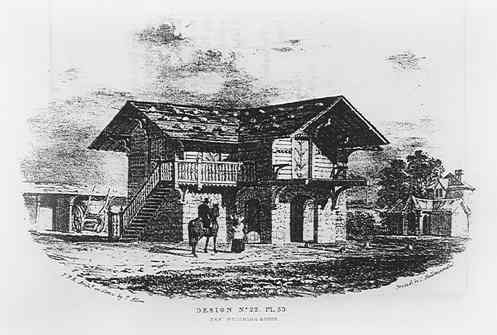 |
Subscribe to historic house plans at www.patreon.com/houseplans.
Farm Building: Weighing House and Store, 1837.
|
One of many house plans from
The Plate, No. 51 [shown below, plan], the Geometrical Elevation, No. 52 [shown in book], and the Perspective View, No. 53 [shown, above], explain the Design for a Weighing House and Store.
Ancient buildings, erected for this purpose, were very picturesque; the great projecting roofs, the Crane and Stage for landing the goods, all necessarily creating features of much interest.
The Swiss character, with the outside stair, is particularly applicable to this purpose.Weighing house and store.
DESIGNS
FOR
FARM BUILDINGS,
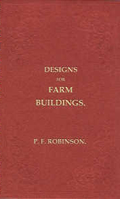
WITH A VIEW TO PROVE
THAT THE SIMPLEST FORMS MAY BE RENDERED PLEASING AND ORNAMENTAL
BY A PROPER DISPOSITION OF THE RUDEST MATERIALS.
IN FIFTY-SIX PLATES.
BY P. F. ROBINSON, ARCHITECT,
F.A.S. & F.G.S.
Vice President of the Institute of British Architects;
AUTHOR OF A WORK ON ORNAMENTAL VILLAS; ON MICKLEHAM CHURCH, IN SURRAY; RURAL
ARCHITECTURE; VILLAGE ARCHITECTURE; DESIGNS FOR LODGES AND PARK
ENTRANCES; AND THE VITRUVIUS BRITANNICUS.
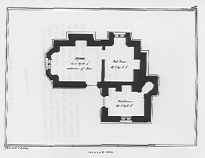
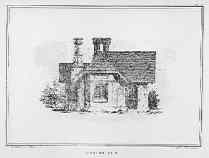
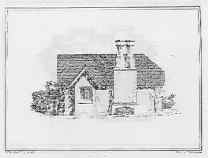
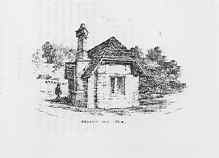
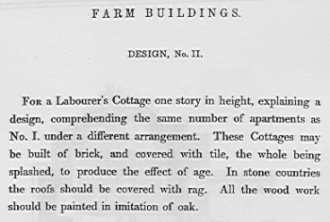
Above, sample, Design II, Labourer's Cottage. See list of Designs, below.
Charming English Farm Buildings with floor plans, published in 1837 in London by Henry G. Bohn.
| Design | Description |
|---|---|
| FOR A LABOURER'S COTTAGE IN THE OLD ENGLISH STYLE (I). | 1. Plan. 2. Front Elevation. 3. Side Elevation. 4. Perspective View. |
| FOR A LABOURER'S COTTAGE IN THE OLD ENGLISH STYLE (II). | 1. Plan. 2. Front Elevation. 3. Side Elevation. 4. Perspective View. |
| FOR A LABOURER'S COTTAGE IN THE ITALIAN STYLE (III). | 1. Plan. 2. Front Elevation. 3. Side Elevation. 4. Perspective View. |
| FOR A LABOURER'S COTTAGE IN THE SWISS STYLE (IV). | 1. Plan. 2. Front Elevation. 3. Side Elevation. 4. Perspective View. |
| DESIGN No. V. | The Swiss Barn and Cattle Sheds. |
| DESIGN No. VI. | The Old English Barn. |
| DESIGN No. VII. | The Italian Barn and Dove-cote. |
| DESIGN No. VIII. | The Swiss Cowhouse. |
| DESIGN No. IX. | The Italian Granary and Cowhouse |
| DESIGN No. X. | The Rustic Cowhouse. |
| DESIGN No. XI. | The Rustic Cattle Shed. |
| DESIGN No. XII. | The Rustic Seat. |
| THE OLD ENGLISH FARM YARD (XIII). | 1. Plan. 2. The Barn and Cattle Sheds. 3. The Stabling and Waggon Sheds. 4. Perspective View. 5. The Swiss Farm Yard. 6. The Italian Farm Yard. 7. The Carpenter's Shop and Sawpit - Old English. 8. The Carpenter's Shop and Sawpit - Swiss. |
| THE OLD ENGLISH FARM HOUSE (XIV, XV, XVI). | 1. Plan. 2. Elevation. 3. Elevation. 4. The Swiss Farm House. 5. The Old English Farm House. 6. The Italian Farm House. 7. Fences. 8. Rustic Seats. |
| DESIGN Nos. XVII & XVIII. | 1. The Swiss Mill and Bridge. 2. The Old English Mill. |
| DESIGN Nos. XIX & XX. | 1. The Italian Smithy. 2. The Old English Smithy. |
| THE GATEHOUSE (XXI). | 1. Plan. 2. Elevation. 3. Side Elevation. 4. Perspective View. |
| DESIGN Nos. XXII. | The Horse Track and Monastic Barn. |
| DESIGN Nos. XXIII. | The Reservoir. |
| THE WEIGHING HOUSE AND STORE (XXIV). | 1. Plan. 2. Elevation. 3. Perspective. |
| THE DAIRY (XXV). | 1. Plan. 2. Elevation. 3. Perspective View. |
Charming English Farm Buildings with Floor Plans. Designs for Farm Buildings, with a View to Prove that the Simplest Forms may be Rendered Pleasing and Ornamental by a Proper Disposition of the Rudest Materials with Fifty-six Illustrations, including 10 house plans (includes barn plans). P. F. Robinson, Architect, F.A.S. F.G.S.; Vice President of the Institute of British Architects; Author of a Work on Ornamental Villas; On Mickleham Church, in Surray; Rural Architecture; Village Architecture; Designs for Lodges and Park Entrances; and the Vitruvius Britannicus. Published in 1837, London, by Henry G. Bohn.
Designs for Farm Buildings, 1837
10 English Farm Buildings, Fifty-six Illustrations
Continuous house plans at www.patreon.com/houseplans.
Access today and keep charter-member prices.
| House Plans | Samples | Privacy Policy | Home |