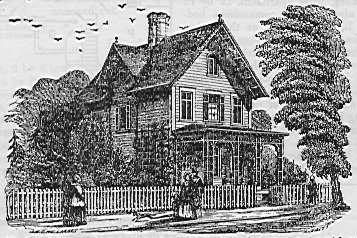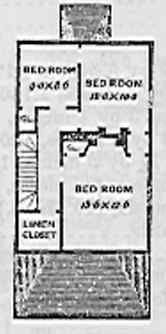
Subscribe to historic house plans at www.patreon.com/houseplans.
Civil War Reconstruction Home, 1868.
 |
The accompanying design is no fancy sketch. It is the home of a mechanic who by diligent attention to business and honest industry has achieved a competence. The house is approached by a veranda-porch. The principal floor is occupied by an airy parlor fitted up with recessed book-cases in the walls at the sides of the fireplace. In rear is a small living or dining room. Adjacent is the kitchen communicating with the back porch, in which is a sink. The chimney stack is placed in the centre of the building, the better to accommodate all the rooms with fireplaces and insure ventilation. In the summer the kitchen work may be performed in a back kitchen detached from the dwelling.
The arrangement of the chambers is plainly shown in the cut. Three bedrooms, a large linen closet, and two smaller clothes presses complete the accomodations for a family of moderate size to live in a very comfortable, genteel way. A gable is introduced at the side to give headway for stairs to the attic should the wants of the family demand an occasional extra room or two.
One of many
house plans from
School-houses and Cottages for the People of the South.Continuous house plans at www.patreon.com/houseplans.
Access today and keep charter-member prices.
House Plans | Samples | Privacy Policy | Home