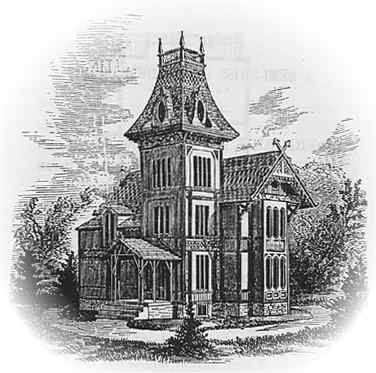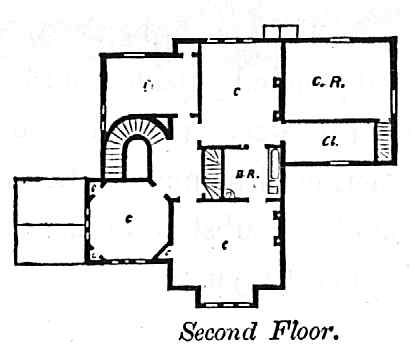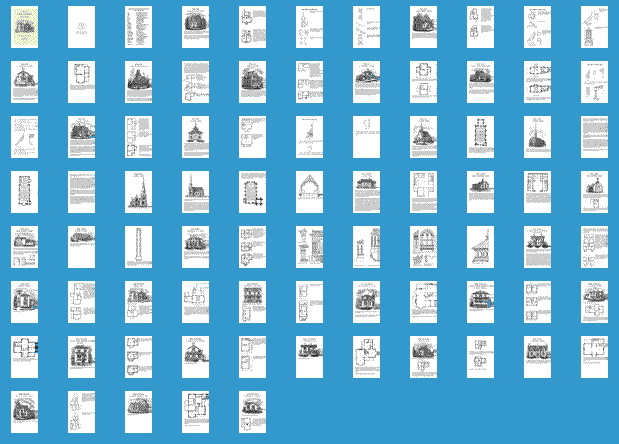
Subscribe to historic house plans at www.patreon.com/houseplans.
A Semi-Swiss Ornee Dwelling, 1871.
 |
[Above] is a perspective view, and [following] are plans of a "A Swiss Ornee" Frame Dwelling, built for the Rev. F. F. Ellinwood, at Orange, N. J. Its location is near the Valley Station of the Morris & Essex R. R., on a fine westerly slope opposite the Orange mountain range, and in the immediate vicinity of extensive suburban improvements projected and carried on by the energy an enterprise of a resident of Orange, J. S. Otis.The external details of the dwelling, though not clearly indicated in the view, are quite ornate in character, and as a whole add largely to the embellishments and improvements of the neighborhood.

The dwelling contains fourteen rooms.
The main building is 17 x 36 feet with a dormer lean-to, 9 feet 6 inches wide, which covers the study and a part of the hall. The extension on the opposite side is 16 x 18 feet. The tower, which is a prominent and useful feature, is 12 x 12 and 44 feet high, and located to cover a portion of the hall and command an extensive view of the Orange mountain, "Llewellyn Park," and portions of the upper and lower valley. The stories are respectively 10, 9, and 8 feet. The stories of the tower are 9 feet high each, above the first, which is 10 feet.
REFERENCES.
H, Hall, 11x19 feet
P, Parlor, 16x17 feet
D. R, Dining Room, 13x16 feet
K, Kitchen, 12x14 feet
P, Pantry, 5x9 feet
C, Store Closet, 3½x5 feet
C, C, C, C, Sleeping Rooms, 13x15, 11x11, 9x13, and 12x14 feet respectively.
B. R, Bath Room, 8x9 feet
C. R, Children's Room, 12x15 feet
C. L, Large Closet, 5½x12 feetATTIC.
The attic contains three rooms, about 10 x 12 feet, and a tower-loft, 10 x 10 feet.
ATWOOD'S
COUNTRY AND SUBURBAN
HOUSES.
ILLUSTRATED WITH ABOUT 150 ENGRAVINGS.
BY
DANIEL T. ATWOOD,
ARCHITECT.Originally published in New York, 1871, by Orange, Judd & Company.
eBook PDF, 2004, Merrymeeting Archives, LLC. 11.7MB, 82 pages.
This title is listed in Bicknell's 1879 Specimen Book.
Plans, renderings and details for 33 designs, including semi-Swiss ornee dwelling, workingman's cottage, symmetrical cottage, sea side cottage, Italian villa, small suburban stable, a farm barn, mechanic's cottage, country church, double cottage in rural Gothic style, country gentleman's stable, bowling alley, suburban dwelling of stone, etc.
Chapter. Description. PICTURESQUE STONE COTTAGE
Design OneLocation: "Highwood Park," Tenafly Station, on the line of the Northern New Jersey Rail Road, and situate on the western Palisade slope. Illustrations, description, and floor plans. HALF-Timbered COTTAGE
Design TwoLocation: Boiling Spring, New Jersey. Illustrations, description, and floor plans. A WORKINGMAN'S COTTAGE
Design ThreeIllustration, description, and floor plan. SEMI-SWISS ORNEE DWELLING
Design FourBuilt for Rev. F. F. Ellinwood at Orange, New Jersey, near the Valley Station of the Morris & Essex R. R. Illustration, description, and floor plans. CLEMATIS COTTAGE
Design FiveRemodeled for Jacob Hays, Esq., at Inwood, New York on the Hudson. Illustration, description, and floor plans. A SYMMETRICAL COTTAGE
Design SixIllustration, description, and floor plans. A SMALL VILLA OF BROWN STONE
Design SevenBuilt for J. S. Otis of Orange, New Jersey. Illustrations, description, and floor plans. A SEA SIDE COTTAGE
Design EightLocation: Bayside, Staten Island for C. E. Robbins, Esq., at Eltingville. Illustration, description, and floor plans. A SUBURBAN STABLE
Design NineIllustrations, description, and floor plans. A COUNTRY CHURCH
Design TenIllustration, description, and floor plan. A COUNTRY CHURCH
Design ElevenLocation: Carmel, Putnam County, New York. Illustrations, description, and floor plans. A COUNTRY CHURCH
Design TwelveLocation: Presbyterian Parish Church, at Goshen, Orange County, New York. Illustrations, description, floor plans, and detail specifications. A FARM BARN
Design ThirteenIllustration, description, and floor plan. A COUNTRY GENTLEMAN'S STABLE
Design FourteenDesigned for D. D. Chamberlain, Croton Falls, N. Y. Illustrations, description, and floor plan. SMALL SUBURBAN STABLE
Design FifteenDesigned for D. D. Chamberlain, Croton Falls, N. Y., also for C. E. Parker, Rutherford Park, N. J. description, and floor plan. SMALL SUBURBAN STABLE
Design SixteenIllustration, description, and floor plan. BOWLING ALLEY
Design SeventeenDesigned for D. D. Chamberlain, Croton Falls, N. Y. Illustration, description, and floor plan. STONE DWELLING HOUSE
Design EighteenLocation: Staten Island for Chas. E. Robins, Esq. Illustrations, description, floor plans, detail specifications and carpenter work. A DOUBLE COTTAGE IN THE RURAL GOTHIC STYLE
Design NineteenIllustration, description, and floor plans. ITALIAN COTTAGE
Design TwentyIllustration, description, and floor plan. ITALIAN VILLA
Design Twenty-oneIllustration, description, and floor plans. MELROSE COTTAGES
Design Twenty-twoDesigned for P. McHugh, Esq. Illustrations, description, and floor plans. A PICTURESQUE VILLA
Design Twenty-threeDesigned for Mr. Tooker, of Orange, New Jersey. Illustration, description, and floor plan. A DOUBLE SUMMER RESIDENCE, OF BRICK, BAY SHORE, S.I
Design Twenty-fourLocation: On the Bay Shore, Staten Island, New York. Designed for Mr. Coville. Illustration, description, and floor plans. A COUNTRY HOUSE
Design Twenty-fiveIllustrations, description, and floor plans. A SINGLE SUMMER RESIDENCE OF BRICK, BAY SHORE, S.I
Design Twenty-sixDesigned for Mr. Coville. Illustration, description, and floor plan. A MECHANIC'S COTTAGE
Design Twenty-sevenIllustration, description, and floor plans. A COUNTRY HOUSE
Design Twenty-eightIllustration, description, and floor plan. BRONXVILLE HOUSE
Design Twenty-nineDesigned for Francis Bacon, Esq. Illustration, description, and floor plans. A COUNTRY HOUSE
Design ThirtyDesigned for Mr. Cole, Sneeden's Landing, on the Hudson. Illustration, description, and floor plan. MR. J. H. POST'S VILLA
Design Thirty-oneDesigned for erection at Glastenbury, Conn. Illustration, description, and floor plan. A SUBURBAN DWELLING OF STONE
Design Thirty-twoIllustration, description, and floor plan. LABORER'S COTTAGE
Design Thirty-threeIllustration, description, and floor plan.

House Plans from Atwood's Country and Suburban Houses, 1871
by Daniel T. Atwood, Architect.
| Victorian floor plans for 33 original 1871 designs, including a sea side cottage, Italian villa, small stable, a farm barn, country church, rural Gothic double cottage, country gentleman's stable, bowling alley.
Continuous house plans at www.patreon.com/houseplans. |
| House Plans | Samples | Privacy Policy | Home |