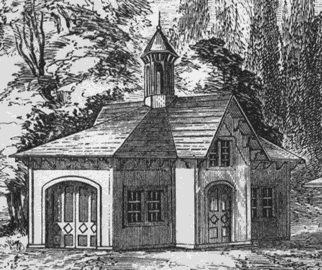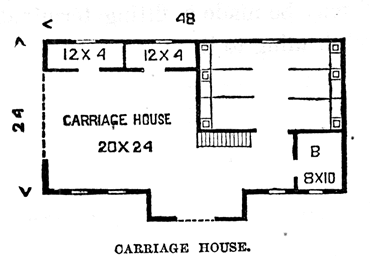 |
Subscribe to historic house plans at www.patreon.com/houseplans. One of many building designs from the Book
Barns, Carriage Houses |
Southern Carriage House, 1852
|

Barns, Carriage Houses and Vintage Garages contains 64 engravings with barn and stable floor plans, and sepia and color photographs of antique barns, stables, carriage houses--some with upstair apartments--and vintage garages from VARIOUS DECADES.
Feedback for Barns, Carriage Houses and Vintage Garages: |
Historic Garage and Barn Plans
Continuous house plans at www.patreon.com/houseplans.
Access today and keep charter-member prices.
| House Plans | Samples | Privacy Policy | Home |