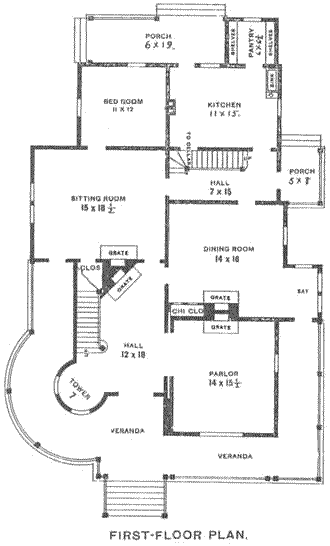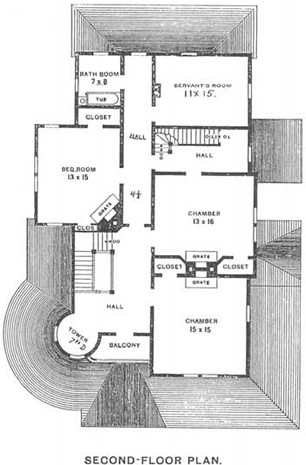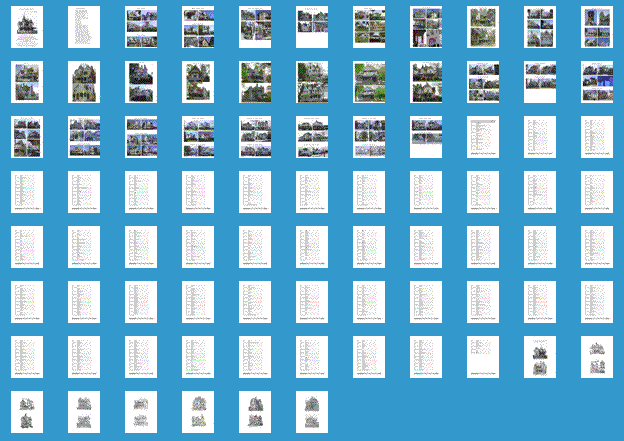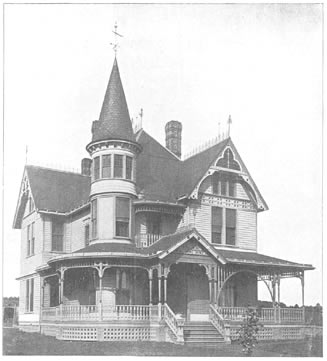
SIZE.
Over all except steps, 44x64 feet. First story, 11 feet; second story, 10 feet. Depth of cellar, 7 feet, under back part only.
OUTSIDE MATERIALS.
First and second stories weatherboarded, belts wainscoted and shingled, roof slated, foundation brick. Outside blinds. Painting, three-coat work.
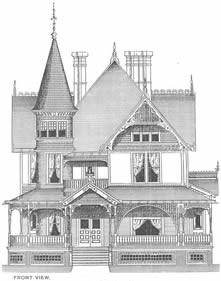 NOTES.
NOTES.
This is a house of ample and con venient room, compact and well pro portioned, of rather plain design, yet sensibly and tastefully finished. The hall is of ample size and is used as a sitting room. The parlor connects with hall by sliding doors and has a front window of plate and stained glass. The dining room is large and light and opens out on front veranda from the bay window. The sitting room is used as a family bed room, with a children's bed room back. The kitchen is conveniently arranged and is effect-ually cut off from front part of house by the back hall.
The chambers are ample in size and all are provided with closets. The round tower produces a very handsome effect, being in good proportion to the rest of the house.
We can recommend this design strongly for a first-class house. Varia tions of this plan can be seen on pages 80,112,122 and l66. This plan can be enlarged, reduced or changed to front in any direction.
INTERIOR
Parlor and hall are finished in antique oak; dining room in cherry or ash; sitting room, gum wood or butternut. Balance of rooms to be pine, with three coats of paint in desirable tints.
Plastering, three-coat work, hard finish.
Plumbing consists of sink and pump in kitchen, bath tub and bowl, with connec tions. Gas through-out.
