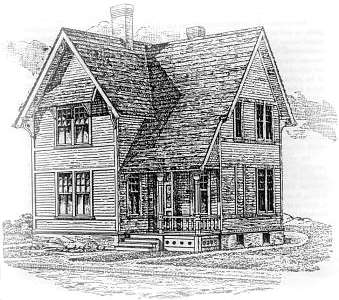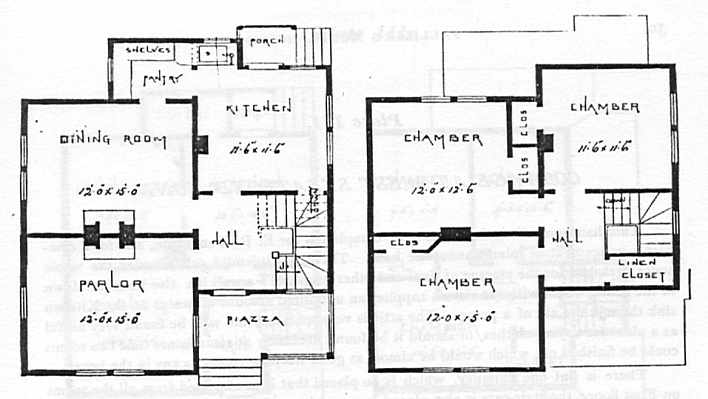
Subscribe to historic house plans at www.patreon.com/houseplans.
Cottage for a Mill Hand at Chelsea, Massachusetts, 1878.


This is a very attractive design, and intended to give ample accommodation at a low cost for an ordinary family.The cellar is placed under the Kitchen and hall, which was thought in this instance to be sufficient to meet all requirements, though it is generally considered, in the Eastern States at least, to be poor economy not to have a cellar under the whole house, as it only requires about one foot in depth of additional stone work to secure a cellar, it being necessary to put down the stone work in any case, so that it will be beyond the reach of frost. The Kitchen is without a fire-place, the cooking to be done by a stove, which, if properly contrived, is a very effective ventilator, and preferred by many housekeepers for all Kitchen purposes.
The Parlor and Dining-room or general Living-room are provided with the healthy luxury of an open fire-place, and we know of no more elegant, cleanly and effective contrivance for this purpose than the one adopted in this instance; they are built of buff brick, with molded jambs and segment arch, and in which a basket grate or fire dogs can be placed for the desired fire, and in this way large rooms are kept perfectly comfortable in cold weather without heat from any other source. These fire-places are also provided with neat mantels constructed of ash, and which are elegant compared with the marbleized slate mantel, which is a sham, and repulsive to an educated taste.
On entering nearly every house in the land we find the same turned walnut post at the bottom of the stairs with tapering walnut sticks all the way up, surmounted with a flattened walnut rail having a shepherd's crook at the top; however, in this instance it is not so, but the staircase is surmounted with an ash rail, balusters and newel of simple, though unique design; and now that people are giving more attention to this important piece of furniture, we may look for a change in this respect.
This house is supplied with a cistern constructed with great care, the Kitchen sink being supplied with water by a pump, and there is no more easy method of procuring good water for all purposes of the household.
For a compact, convenient Cottage with every facility for doing the work with the least number of steps, for a low-priced elegant Cottage, we do not know of anything that surpasses this. Cost, $1,200.
Mr. E. A. Jones of Newport, Ohio, is also erecting this Cottage with the necessary changes to suit points of compass. Such a house as this if tastefully furnished, and embellished with suitable surroundings, as neat and well-kept grounds, flowers, etc., will always attract more attention than the uninviting, ill-designed buildings, no matter how much money may have been expended on them.
It is not necessary that artistic feeling should have always a large field for its display; and in the lesser works and smaller commissions as much art may find expression as in the costly facades and more pretentious structures.
One of many
house plans from
House Plans: Palliser's Model Homes.Continuous house plans at www.patreon.com/houseplans.
Access today and keep charter-member prices.
| House Plans | Samples | Privacy Policy | Home |