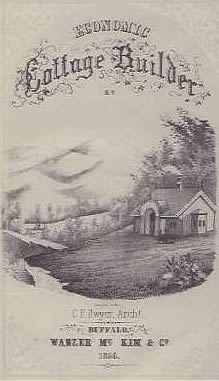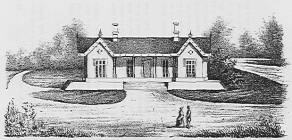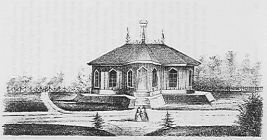The object of this illustration is to show how double cottages may be placed lenthwise, thus producing a saving in frontage of lot -- a very great desideratum in cities, where building lots are of a high value.This block would cost a very moderate sum in places where pine lumber is worth about $5 per thousand. If erected of boards inch and half thick, tongued, grooved, and slatted on the outside, and flush on the inside, it would cost about $150 per cottage: or $300 for the block complete.
| Illustrations from 1856 Cottage Builder 
THE
ECONOMIC
COTTAGE BUILDER:
OR,
COTTAGES FOR MEN OF SMALL MEANS.
TO WHICH ARE ADDED MANY
ILLUSTRATED WITH TINTED DESIGNS ON STONE.BY CHARLES P. DWYER, 23 American Gothic Cottage Designs and Floor Plans.  
|
Economic Cottage Builder Feedback:
"Great book and lightning-fast service! WOW!!!!"
"Thank you! Great book!"
"It's great!"
"GREAT BOOK"
|

