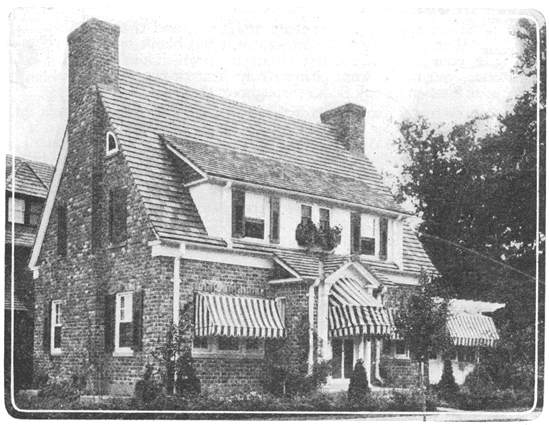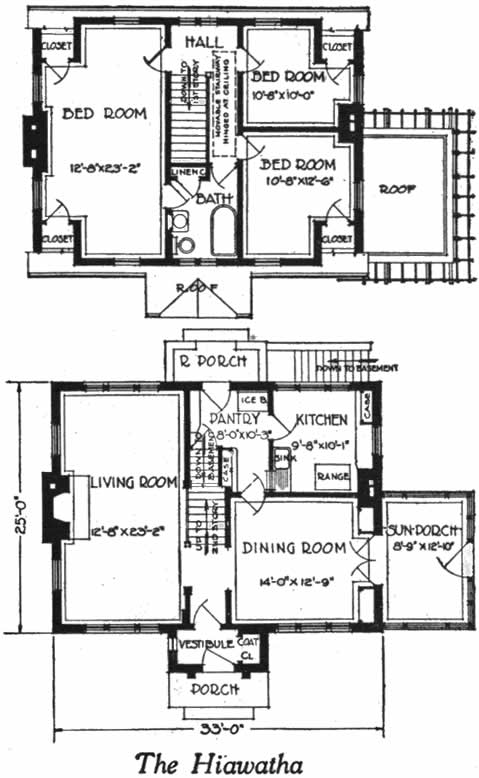Dutch Cape, 1922.

Dutch Cape, 1922.


| |
| The houses have been built in the United States, including: Architects contributing to this work include: |
|
Many people who would have preferred to build their home of brick have not done so because of an idea that such homes cost much more... The truth is, a brick house is very economical, if the upkeep cost for a few years are figured in. This classic reprint from 1922 is to help the family sign their own declaration of independence... ...the declaration to build an economical beautiful home of brick!! | |
| |
Please bring ideas from this ebook to your architect to have blueprints made with current building codes, safety codes, local building regulations, and for current prices. |
|
| House Plans | Samples | Privacy Policy | Home |