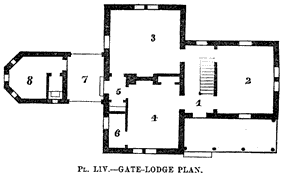|
|
Access continual houseplans at www.patreon.com/houseplans. Sign up now and keep the low price!
Gate-House, 1855.
|
House Plans from Homes for the People.
by Gervase Wheeler, 1855

GATE-HOUSE Plan of Principal Floor Pl. LIV: Estates, farm-like or wild, of such extent as to place the house at considerable distance from the public road, require some cottage or farm-habitation, near to the road. The outline of the main building is somewhat that of the letter T, and connected with it is a low inclosure, roofed over and containing the adjuncts that convenience requires near the house. The entrance is under a rustic porch or veranda, of which the supporting posts may be of timber from the forests, with the bark remaining thereon. From this the entrance-door opens into a hall, No. 1, 6' wide. Upon one side of this hall is the best sitting-room, No. 2, 15' x 15'. Upon the other side of the hall is a living-room, or bed-room, as the family may prefer, No. 3; a kitchen, No. 4, 10'6" x 15'; an entry, with sink therein, No. 5; and a large store pantry or larder, No. 6. These rooms, including the living-room, comprise the main body of the building, and from the entry, 5, a rear door connects with an open space, No. 7, screened by a lattice door and fence on either side, and covered with a roof above. In a line with this the out-building is continued, affording accommodation for a wood-shed, No. 8, and with it a necessary. There are three sleeping-rooms upstairs. HOUSE PLANS
from
HOMES for the PEOPLE.IN
Suburb and Country;
THE VILLA, THE MANSION, AND THE COTTAGE,
ADAPTED TO AMERICAN CLIMATE AND WANTS.
BY GERVASE WHEELER, ARCHITECTOriginally published in 1855 by Charles Scribner, New York.
Design Description A SEMI-DETACHED VILLA IN THE SUBURBS Victorian Italian-style semi-detached villa or double dwelling SMALL SYMMETRICAL VILLA Tuscan-style Victorian with square tower SMALL SYMMETRICAL VILLA Tuscan-style Victorian without tower A LITTLE VILLA SMALL COUNTRY VILLA SMALL VILLA ON THE HUDSON Victorian Gothic Villa RUSTIC VILLA STABLE AND OUTBUILDINGS Italianate style two-story stable GOTHIC SUBURBAN VILLA ENGLISH RUSTIC VILLA and
ROMAN-STYLE VILLASUBURBAN VILLA Tuscan-style Victorian with square tower COTTAGE VILLA Victorian Gothic VILLA-MANSION IN THE ITALIAN STYLE Erected between Rye and Portchester, New York COUNTRY RESIDENCE Erected in Berkshire county, Massachusetts COUNTRY HOME IN THE NORTH OR SOUTH SOUTHERN MANSION SUMMER COTTAGE COTTAGE ORNÉE GATE-HOUSE Featured design, above TENEMENT HOUSE An attractive Victorian apartment building HOUSE IN A ROW SQUARE COTTAGE GOTHIC PARSONAGE ENGLISH RUSTIC COTTAGE SWISS COTTAGE ITALIAN COTTAGE RUSTIC PARSONAGE OR COTTAGE DOUBLE COTTAGE SINGLE COTTAGE HOUSE ON A FARM STONE FARM-HOUSE REMODELED ADDITION TO AN OLD HOUSE OLD FRAME HOUSE CONVERTED INTO A GATE-HOUSE OUTBUILDING Rustic-style ICE HOUSE Circular out-building RUSTIC and GARDEN FENCES and GATES 36 House Plans from
HOMES for the PEOPLE
Gervase Wheeler, 1855
Victorian Mansions, Villas, and Cottages with
36 Italian-, Rustic-, and Gothic-style designs and floor plans
for the American climates and wants
from the 1855 plan book "Homes for the People."
Mid-Victorian House Plan Collection
Access continual houseplans at www.patreon.com/houseplans. Sign up now and keep the low price!
House Plans | Samples | Privacy Policy | Home